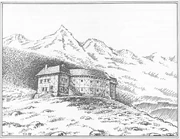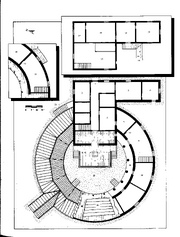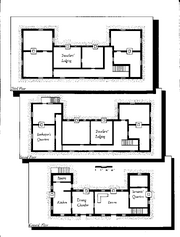
The Juggler's Hall (S."Tham-i-Gwithdain") or Juggler's School was a large, round, two-story stone building set upon a low rise on the northern side of the Juggler's Close. The Juggler's trail through the Close passed about a hundred yards to the south.Witeberg, the nearest town,was a little over a mile to the west, in the Deeping Coomb.The Hornburg was about four miles beyond Witeburg.Built of rare, creamy-granite and accented with bluestone, the Juggler's Hall was a sight to behold.Its copperroof was kept polished and shone like a beacon on sunny days.
The building had two parts. One (the main wing) was an L-shaped wing which housed the main entrance, the library, offices, meeting rooms, the dining area, and a kitchen.It opened onto a dressing area and stage which faced the center of the structure.The rest of the Hall (the ring) adjoined this wing.Circular in design, it surrounded a central courtyard and had few outward-facing windows.Sections of seats occupied much of its second floor, while guest (or student) quarters composed the level below.Entry onto the lower level of the ring, or circular wing, was restricted to doors opening onto the main wing.This level was oriented toward the courtyard and stage.A pallisade ran around its inner side and served as an exterior walk-or hallway.Here students and honored guests slept, studied, and enjoyed the shows.The upper level of the ring was designed for visitors and was more accessible.Two stairways permitted persons outside the Hall to climb directly onto this level, without entering the main wing.Stands or banks of seats occupied most of this floor.They faced toward the courtyard and stage and permitted fine viewing, without disturbing the spectator with a sense of what was happening on the lower level.
The Master Juggler's quarters occupied part of both levels of the ring wing, and opened onto the main wing at four points.A second-story walkway — a bridge of yew — provides him direct access to the library (as well as his office), while two secret doors gave him ways into the first floor meeting room and second floor drinking hall.His main entry fronted the pallisaded inner walk and afforded passage to the dressing room behind the stage.The
Layout of the Juggler's Hall[]


- 1.Main entry.A peculiar and heavy, stone-faced door serves as the main entry.It is usually guarded by two students or a Journeyman attendant.When locked (90% of the time), it is extremely hard to open.Only the attendant and the Master Juggler have keys.The entry hall is decorated with tapestries depicting theatrical scenes.Rugs from the East cover the floor.
- 2.Classrooms.The Master and his three Journeymen assistants teach students of the School in these quiet halls.
- 3.Meeting room.This room is fitted with lamps, braziers, and a yew table for twelve.Richly carved panels cover the walls.
- 4.Store rooms.Costumes, props, equipment, and various odds-and-ends are kept in these cool chambers.
- 5.Dining room.The large oak table accommodates twelve to fifteen people.
- 6.Kitchen.A 50' deep stone-lined well sits in the middle of the room.A rear door permits the cooks (who are students) to gather wood or meat from the smokehouse (located 100' up the hill).
- 7.Dressing area.Here performers prepare before going on stage.
- 8.Stage.A trap-door in the center of the stage leads to a crawl space below.Exits at the front and either side of the stage let actors and stage hands move about.
- 9.Master Juggler's parlor.Here the Master relaxes, greets students and guests, and reads.
- 10.Secret door.This stone-faced panel slides open, permitting passage into the store room behind the meeting room.It is very hard to detect.
- 11.Master's bedchamber.A huge pair of desks, an armoire, and a large bed dominate the chamber.
- 12.Secret door.Like #10, this door is of stone.It opens onto a secret store room (#14), which in turn opens onto the drinking hall.
- 13.Bridgeway.This arched, wooden walk connects the Master's bedchamber with the library.
- 14.Secret store room.Here the Master keeps a small treasury.A hundred Gold coins in gems rest in a small iron chest (locked and hard to open).Two staffs (both general spell enhancers) sit in wood cases set on the wall.One is of black oak and casts a mist upon command (3x/day; duration 12 minutes;25' radius).The other is of ironwood and casts lightning bolts (3x/day; range 30').A blue-leather book outlining the secrets (but not the traps) of the Awful Stair perches on a lectern in the corner. The first page contains a Fear rune.
- 15.Drinking hall.Here the students relax at the bar.
- 17.Wine room and caretaker's office.Wine and beer are stored in racks along the walls.The Journeyman assistant in charge of watching the evening's festivities uses and guards this room.
- 19.Office.Here the Master keeps track of his students' (and minions') progress.
- 20.Viewing areas.Guests watch the stage from these upper level seats.
- 21.Outer stairs.These steps only provide access to the upper level viewing areas on the ring.
- 22.Courtyard.
- 23.Pallisaded walkway.This walkway runs around the inner edge of the lower level of the ring.Here honored guests and students bring their chairs and watch the stage.
- 24.Quarters.These chambers house students (Apprentices), Journeymen, and honored guests.
References[]
- MERP:Riders of Rohan
